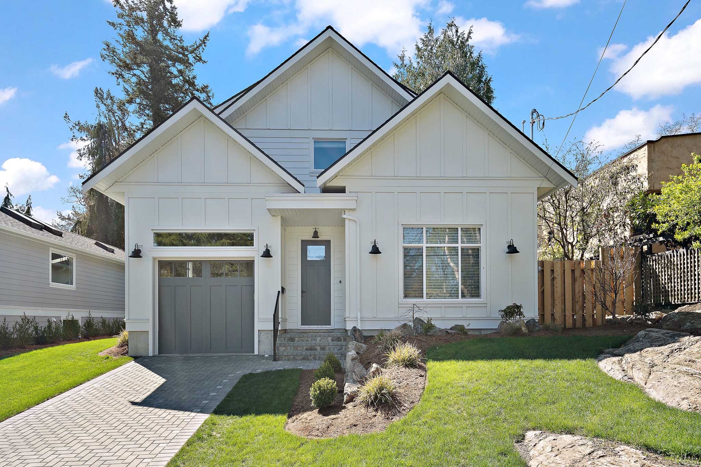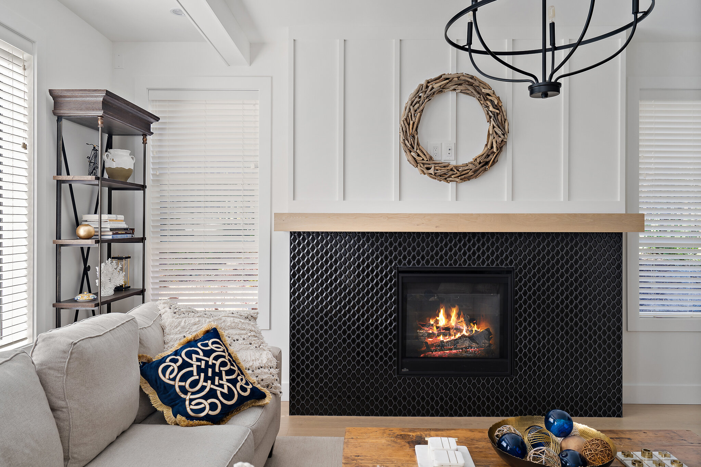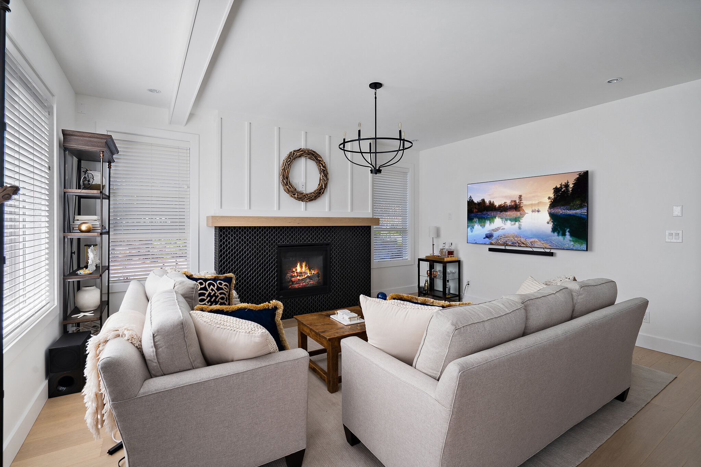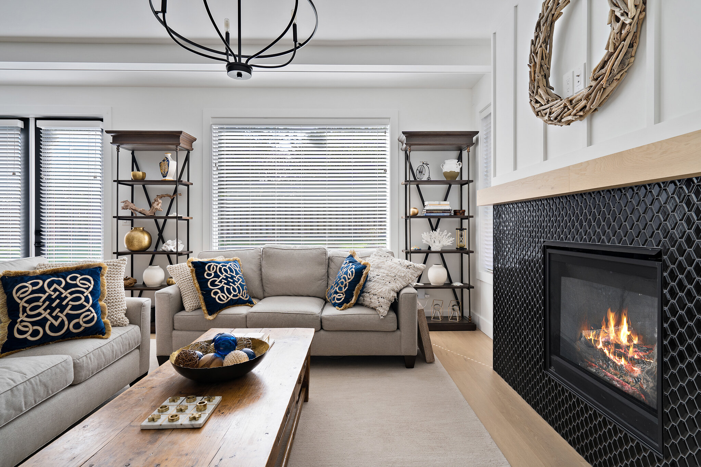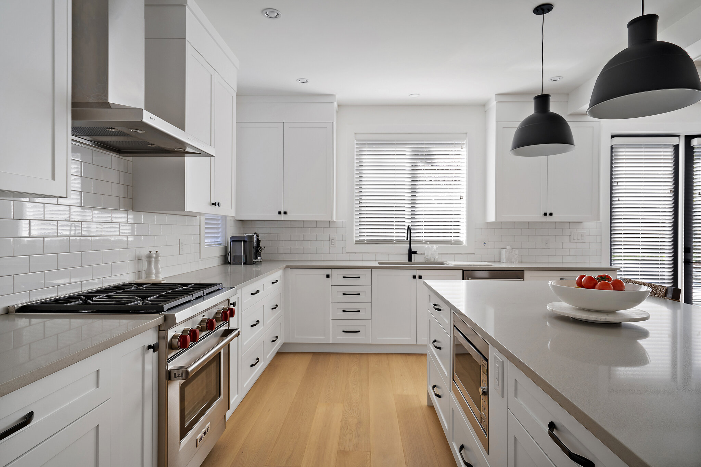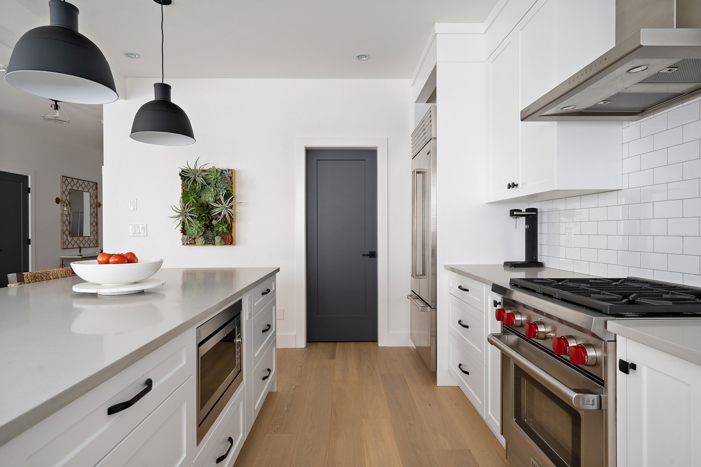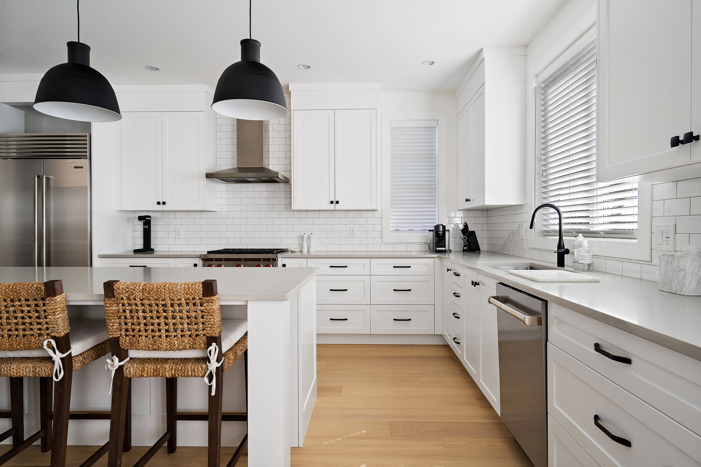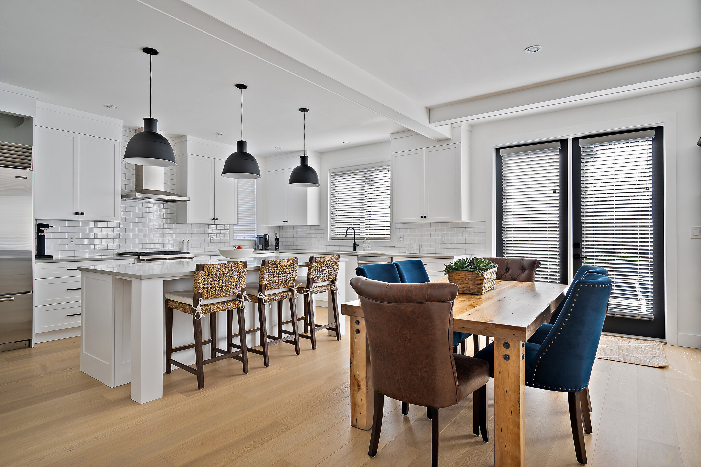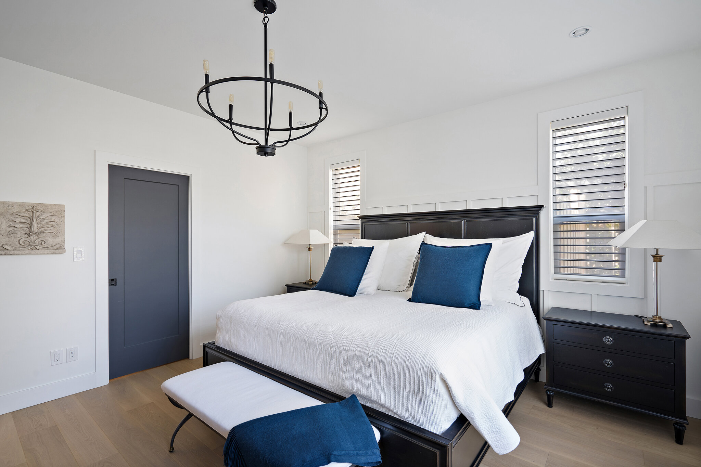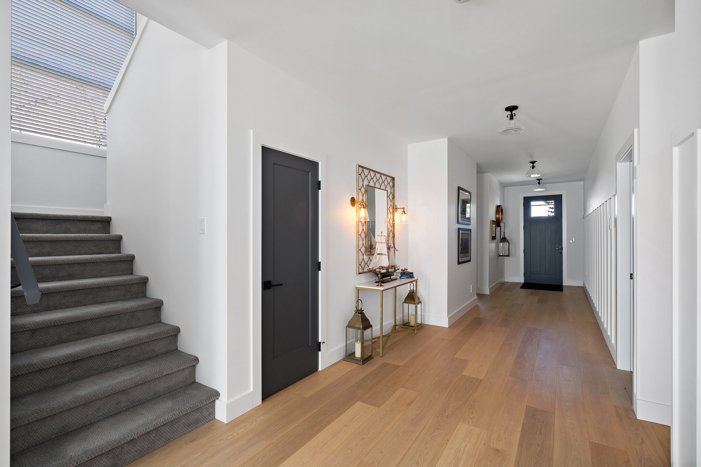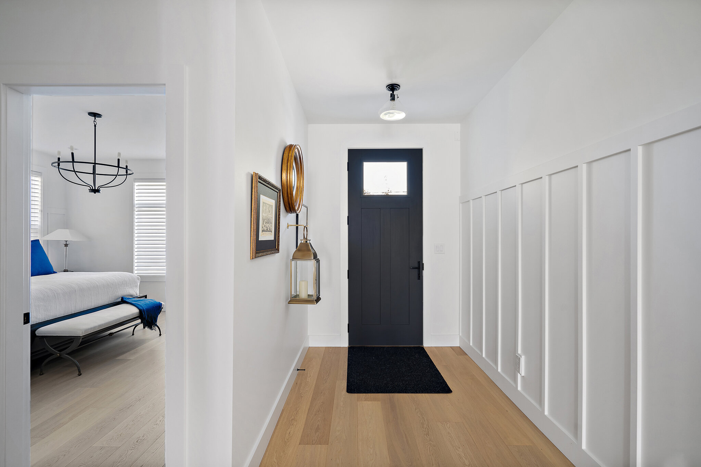THE STRAIT
This is a 2800 square foot spec home designed by Samantha Weeks Design Group. It is a modern farmhouse style home on a 7300 square foot lot with a large patio to enjoy the fully-fenced south facing backyard. This property boasts irrigated landscaping with drought-resistant plants, hardi board and batten exterior with cobble stone pavers for patio and driveway, with cobble stone and pavers for entrance and stairs.
The home has an open floor plan with various living spaces including living room and upstairs reading/tv nook, 9 foot ceilings, a gourmet kitchen opening to dining room and great room. The entrance corridor is wide and inviting, leading to the large laundry room and main floor bedroom with a five-piece ensuite for aging-in-place living.
Features include; white oak floors, over-height french doors open to large patio in the back.
